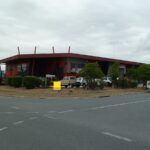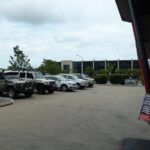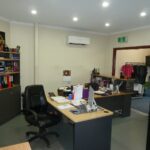LEASED ... More Needed - Call Fred Dubois on 0432 485 143
HIGH PROFILE MODERN INDUSTRIAL WAREHOUSE & OFFICE – 411 M2
Nested in a prominent CORNER LOCATION of busy Central Park drive Paget, in a well presented MODERN concrete tilt slab building, this Industrial unit of 411 m2 of NLA features the following attributes.
A workshop area of 310m2 with a wide 5m high roller door access, cool & ventilated, 3 phase power points.
A Reception/Showroom/Office area of 100m2 with two office rooms, a showroom, an open-plan office, a board room, a kitchenette and two bathrooms with shower.
Outside, driveway & access to 2 staff exclusive carparks plus 7 customer carparks and a 50 m2 hardstand/display on the side of the building. Semi-trailer access to the front or inside the warehouse.
This attractive property definitely deserves your attention, ring the agent for an inspection
Asking Rent Per Annum $59,500 Plus GST and Outgoings
Disclaimer; The Agent does not give any warranty as to errors or omissions, if any, in these particulars, the provided information from the Vendor can be deemed reliable but not accurate. Any persons interested in the property should conduct their own research
Property Features
- Industrial/Warehouse
- Land is 411 m²
- Floor Area is 411 m²
- Parking Comments 2 exclusive plus 5 shared customer carparks
Commercial Features
Zone
INDUSTRIAL





















