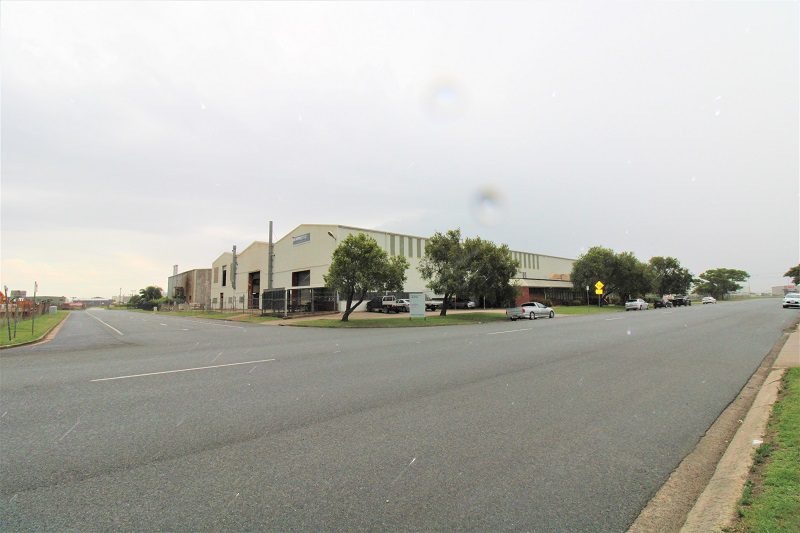LEASED - MORE NEEDED ... CALL FRED on 0432 485 143!
HEAVY ENGINEERING INDUSTRIAL WORKSHOP 3,885 M2 with 5x cranes up to 50 tons – PAGET MACKAY
This heavy engineering industrial workshop located in the Paget industrial precinct features the key strengths outlined below:
• The three workshop areas have several overhead gantry cranes that includes a 50 ton, two 10 ton, a 5 ton and a monorail crane
• A large hardstand of approx 4,000 m2 offers dual access, from Commercial avenue and from Formation Street
• An office accommodation building with various offices & open plan, board room, staff amenities and covered parking area
• Bunded chemical storage, bunded wash bay area, 16x 63Amps powerpoints, solar power, air compressor, security cameras throughout
• The building of 3,885 m2 of GLA is built on 8,977 m2 of land zoned High Impact Industry
Contact the leasing agent to request an Information Memorandum.
Disclaimer:
The Agent does not give any warranty as to errors or omissions, if any, in these particulars, the provided information from the Vendor can be deemed reliable but not accurate. Any persons interested in the property should conduct their own research.
Property Features
- Industrial/Warehouse
- Land is 8,977 m²
- Floor Area is 3,885 m²
Commercial Features
Zone
High Impact Industry







































